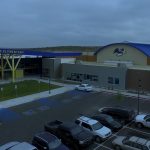NCA provided site master plan services in order to determine the needs and constructibility for a new cafeteria, kitchen, and performance classroom building for Jackson Middle School. Once the new location for the facility was established, NCA designed and constructed the new 13,000 SF building which houses a cafeteria for 220 students, a kitchen and […]
Education

San Antonio Elementary School
The Socorro Consolidated Schools acquired 75 acres of Bureau of Land Management owned property adjacent to the existing school site on which to construct the brand new elementary school. Funding for the project combines local funds with PSFA funds in approximately a 23/77 split. The design concept was based on ‘High Performance School’ guidelines and […]
Sandia Mountain Natural History Learning Center
The Sandia Mountain Natural History Center (SMNHC) is an 11,500 SF environmental education center housing classrooms, administration offices and museum space that serves all Albuquerque Public School 5th graders and others from the Albuquerque area and throughout New Mexico. The most unique aspect is that the building is designed to be 100% off-grid utilizing PV […]
Rio Grande Elementary School
NCA is currently designing a new ‘21st Century Learning Environment’ that will provide an exceptional learning space for the children of Belen, New Mexico. The new educational facility, which utilizes PSFA adequacy standards, will provide a learning environment for children from Pre-K – 6th grade. The facility also includes a district wide developmentally disabled pre-school […]
Valley High School
NCA designed two new facilities for Valley High School, and one interior renovation of an existing building. The Engineering Construction Manufacturing CADD Building is a single-story facility of approximately 20,850 sf. The goals for the ECMC building were to create a safe facility for the instruction of wood and metal fabrications and the instruction of […]
Allied Health Facility – New Mexico State University, Carlsbad Campus
The Allied Health Building is a single story, 18,000 sf expansion to the NMSU-Carlsbad campus. It houses the nursing program which was previously housed in several areas in the main building. Teaching spaces include a hospital-type nursing lab with simulation stations, lecture rooms, a resource room, a critical care classroom, an OB class room, a […]
New Mexico State University Tays Special Events Center
Located on the NMSU-Alamogordo campus, the project consists of 15,000 sq. ft. of new Adult Education Classrooms and Childcare classrooms. The facility includes a full kitchen for Childcare and also serves the concession stand for the existing gymnasium. The owner felt that the exterior of the existing facility, a gymnasium and stage, was much too […]
Central New Mexico Community College – Culinary Arts Facility
The 25,000 sf Culinary Arts Facility is a new two story building on the Central New Mexico Community College’s (CNM) main campus. It houses culinary labs, classrooms, and administration offices. Connected to the culinary arts facility, is a 10,000 sf single story space that was renovated for use as the new bookstore. The existing 18,000 […]
CNM Ted Martinez Building
The Central New Mexico Community College (CNM) ‘A’ Building was a 36,000 sf 2-story renovation to one of the older buildings on CNM’s Main Campus. The renovations required extensive improvements to the building envelope, windows, roof, and code compliance upgrades. The new facility has improved interior circulation and a more efficient office layout. Collaborative work […]
Pojoaque Valley High School
NCA designed extensive renovations and additions to an existing intermediate school to create the new Pojoaque Valley High School. The design created the new high school around a unified school campus. The existing buildings were completely renovated, including upgrades to meet code and ADA requirements, new mechanical/ electrical systems, new finishes, and a remodel of […]
