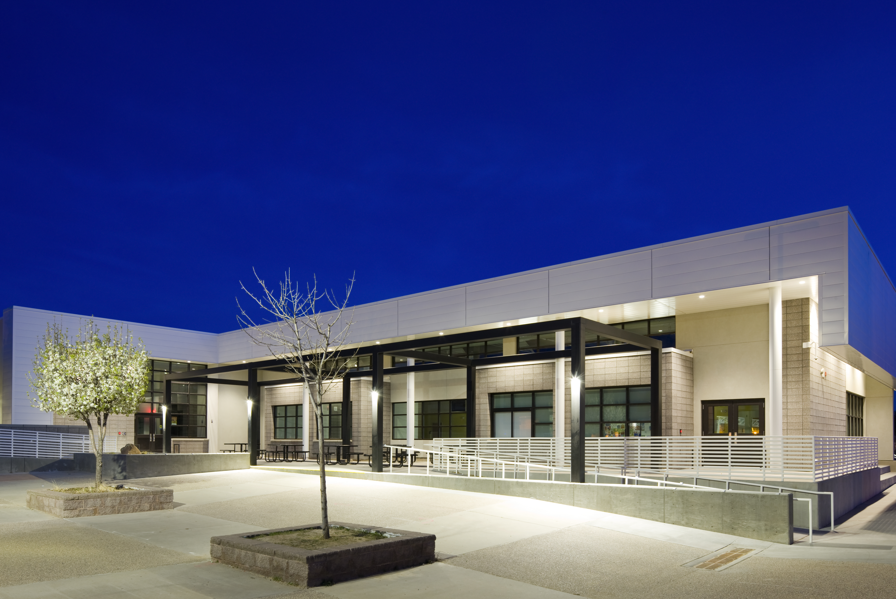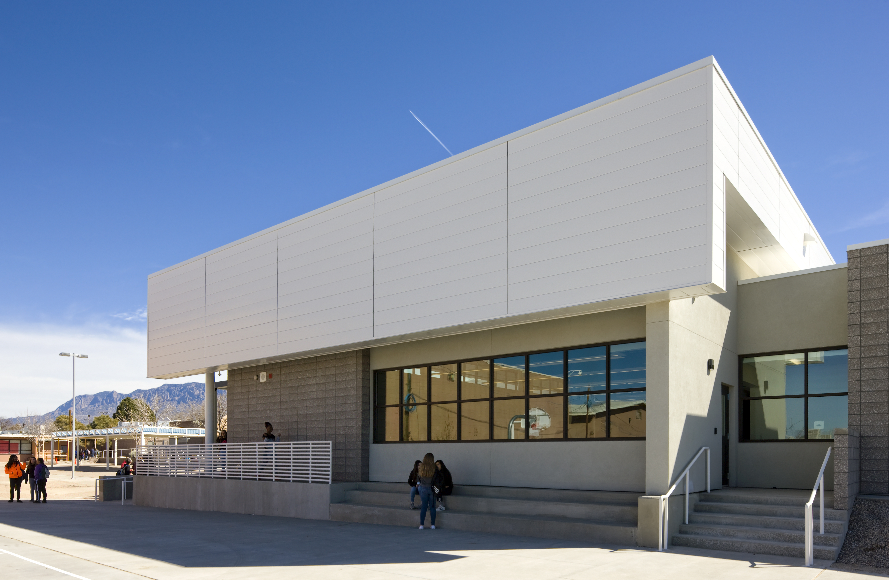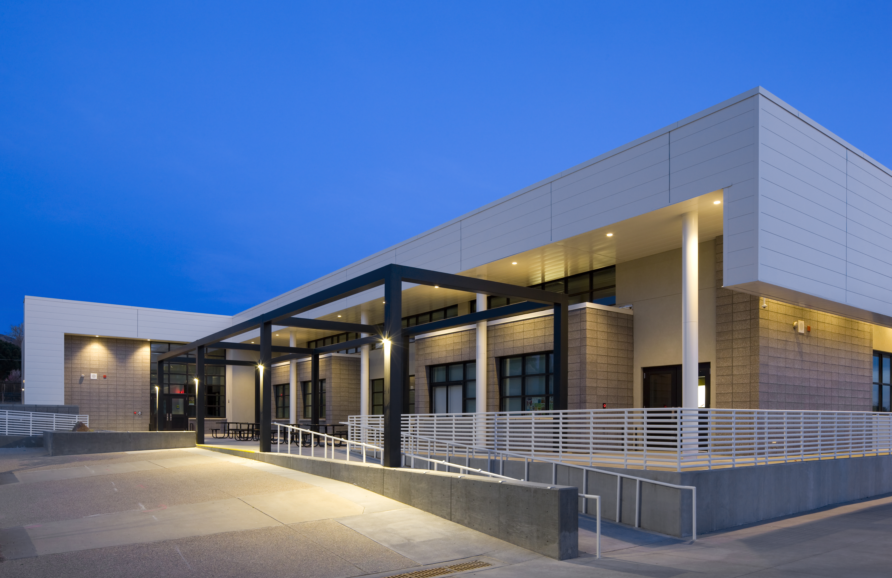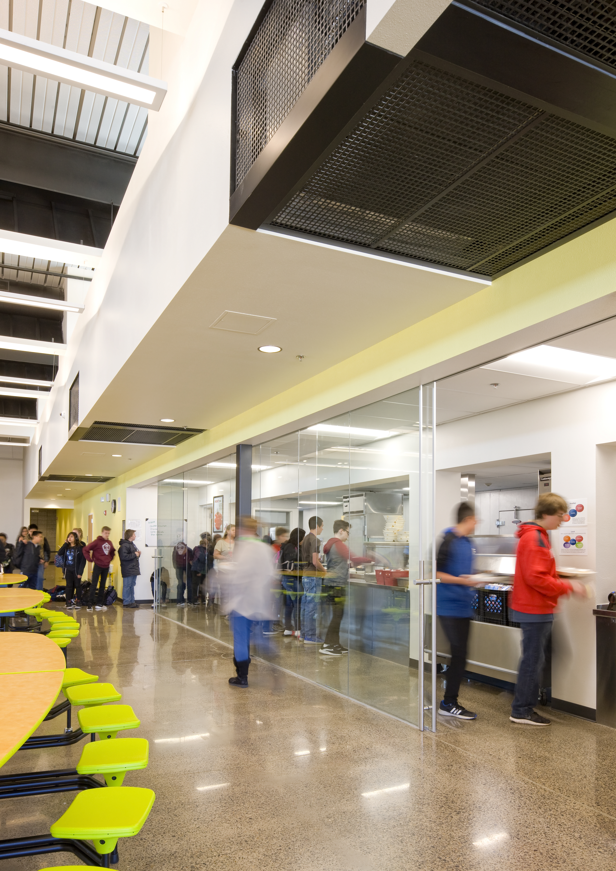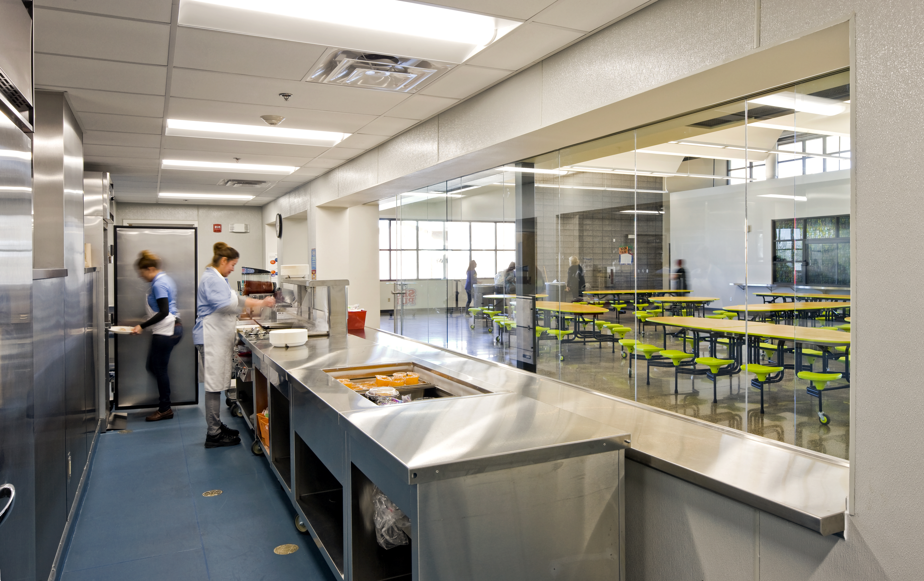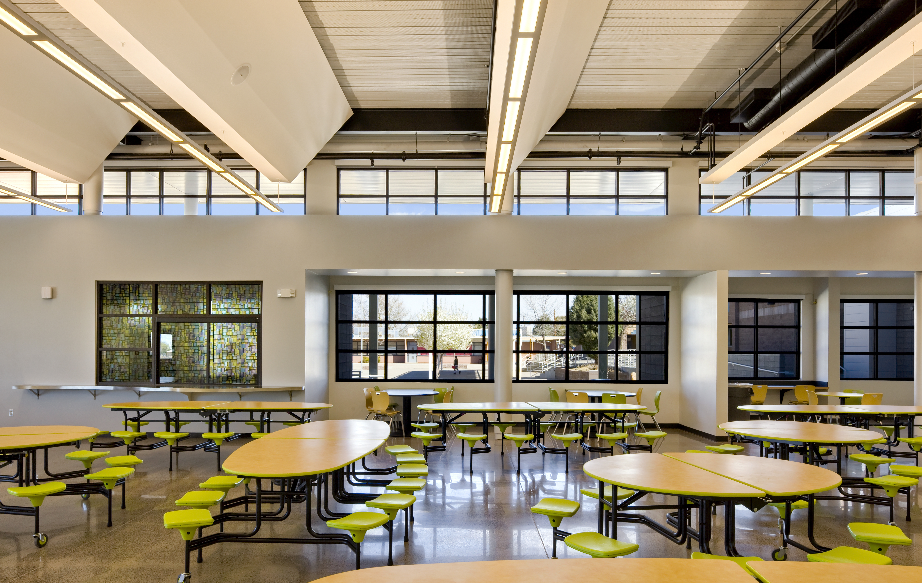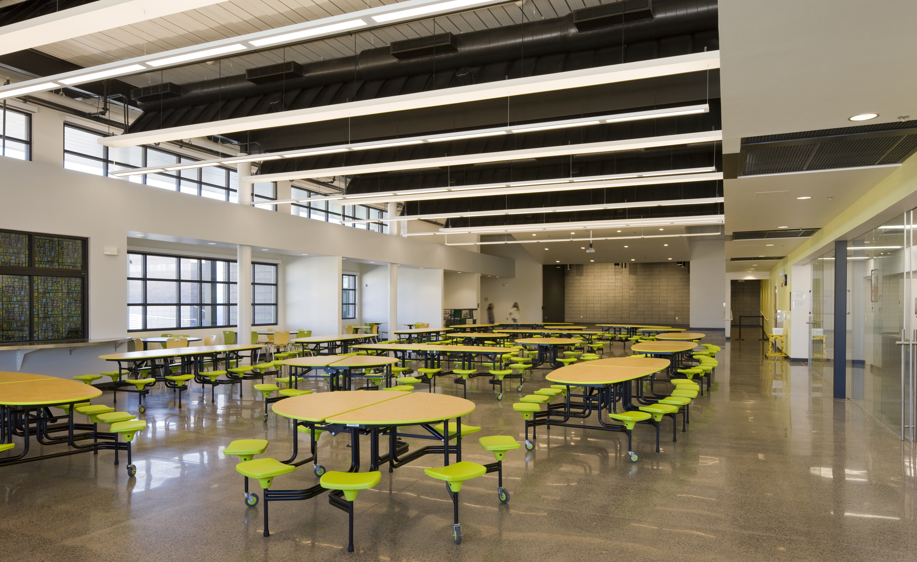Location
Client
Project Date
Category
NCA provided site master plan services in order to determine the needs and constructibility for a new cafeteria, kitchen, and performance classroom building for Jackson Middle School. Once the new location for the facility was established, NCA designed and constructed the new 13,000 SF building which houses a cafeteria for 220 students, a kitchen and a performance classroom space with stage. Combining the stage with the cafeteria enhances the functional operation of the facility. The cafeteria explores new student dining concepts by including a coffee shop styled relaxation and snack area and an outdoor dining area connected to the existing courtyard. The facility is designed with an enhanced building envelope system for increased operational efficiency and roof mounted PV solar panels.
