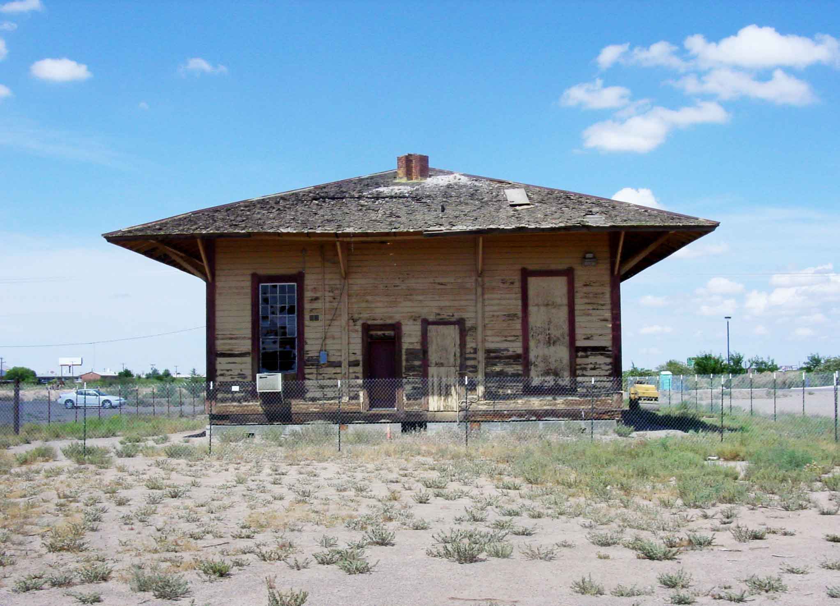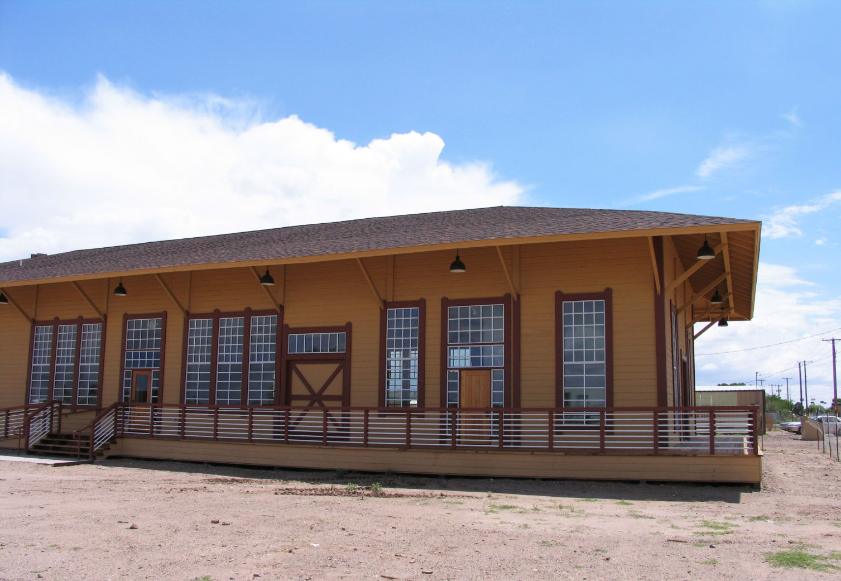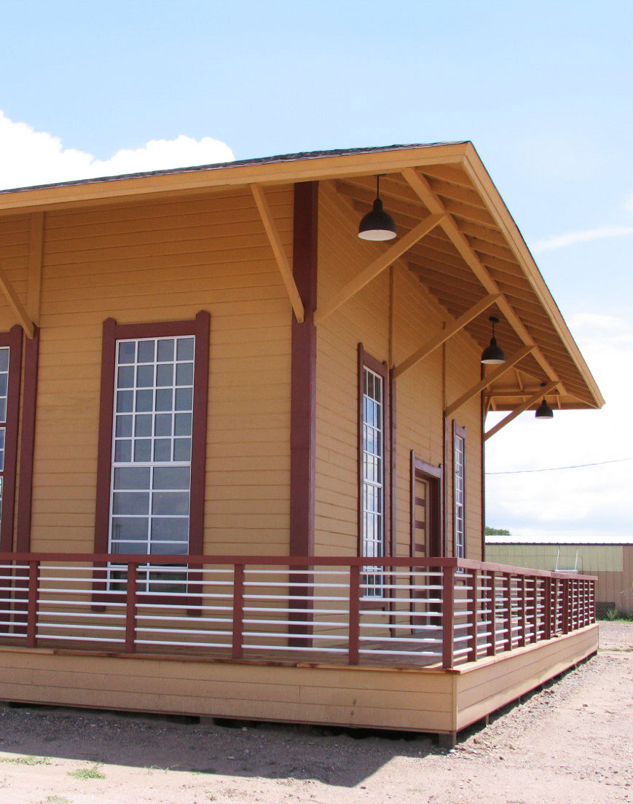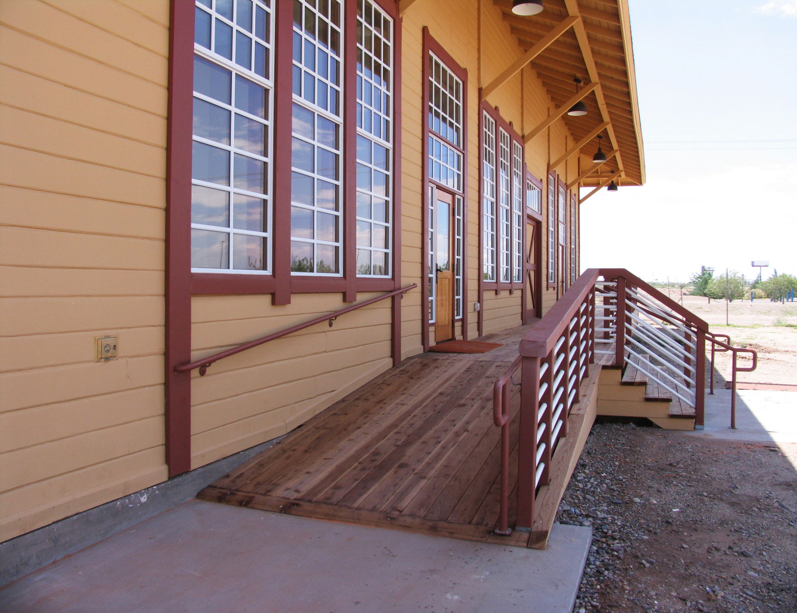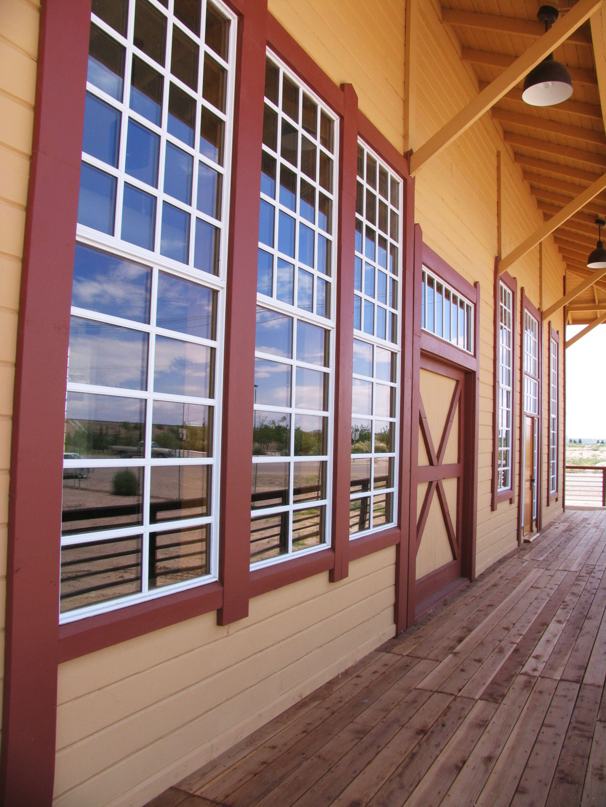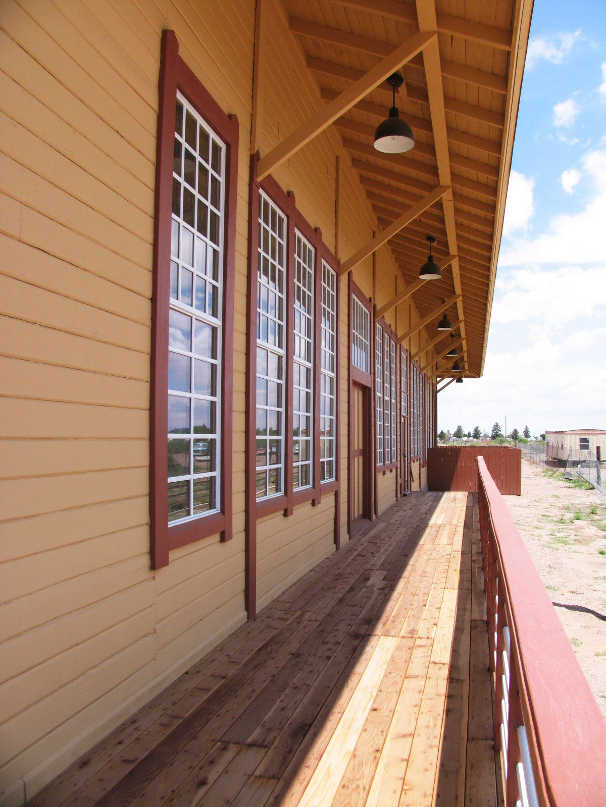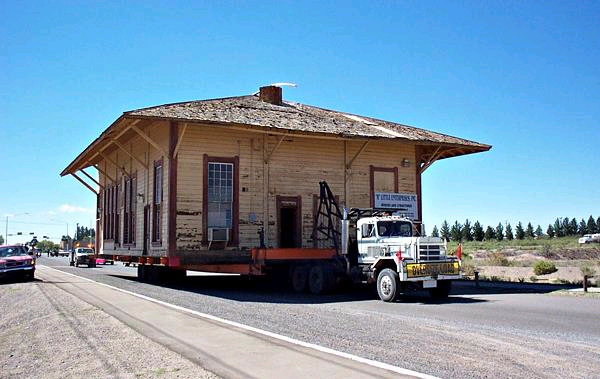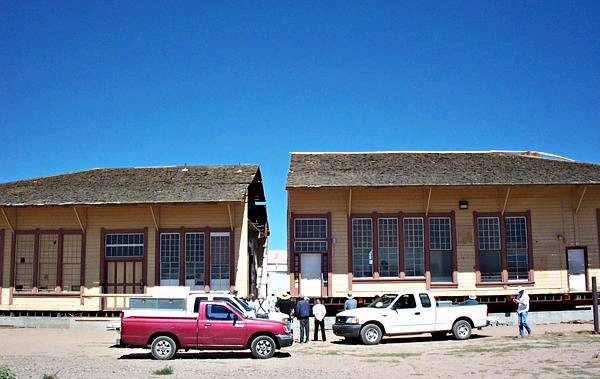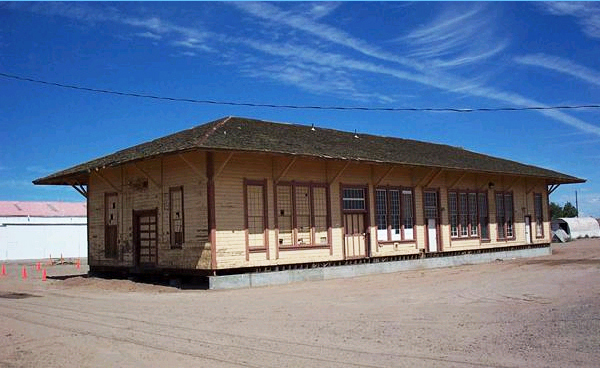Location
Client
Project Date
Category
This project consists of renovating the interior and exterior of the historic Deming Depot, built in 1881. The building is approximately 4,500 sq. ft. It was cut in half, and trucked to its current location where it sits on a new concrete foundation.
The existing structure consisted of wood stud walls, wood roof trusses and wood floor joists. The entire building is clad with wood siding. Although not eligible for nomination to the Historic Register, the intent of this project was to maintain the historic integrity of the building.
Exterior work included replacing woodwork that was unsalvageable, patching wood to remain, removing all paint and repainting, replacing the roof system, adding a wood deck, replacing windows and installing building lights.
The interior houses a 100-seat auditorium with a sloped floor and a raised platform. Two classrooms, restroom’s, a lobby, a ticket office and a janitor’s closet are also included in the new interior work.
