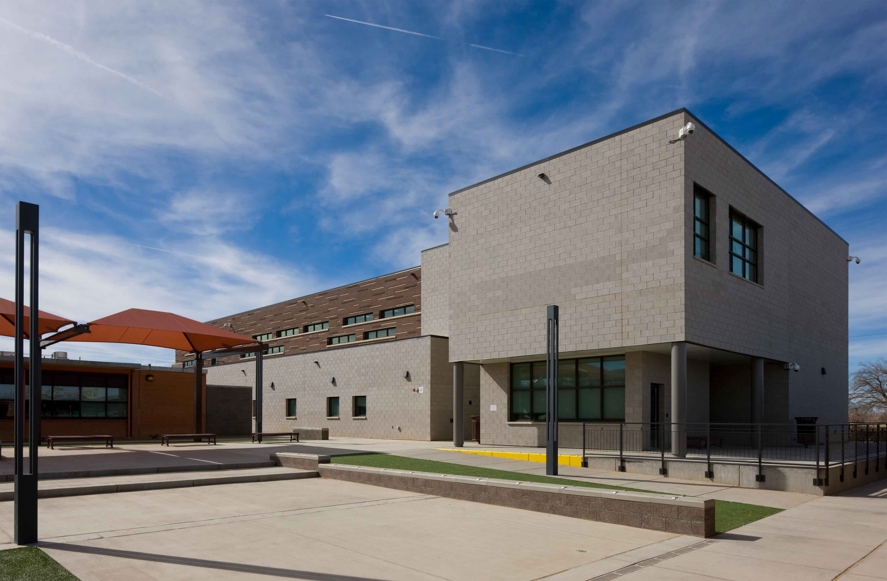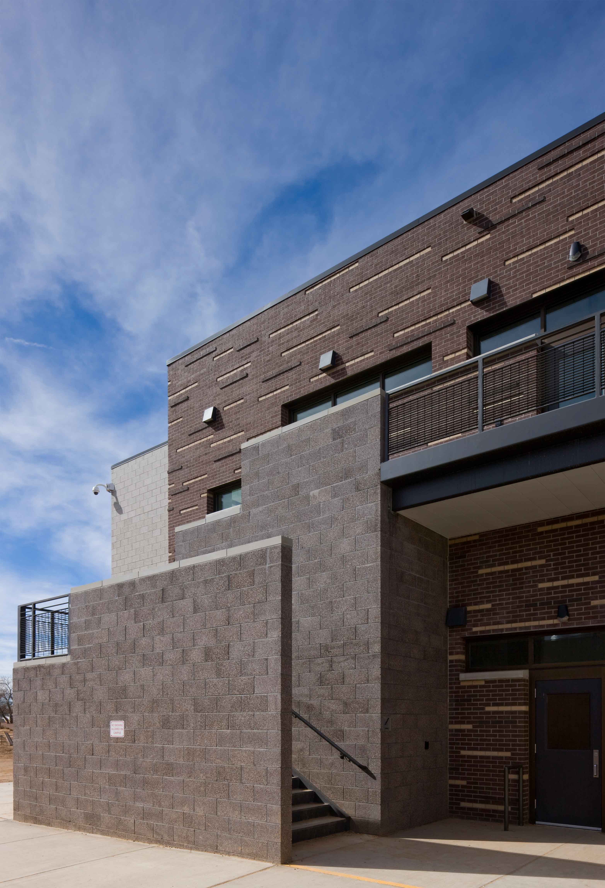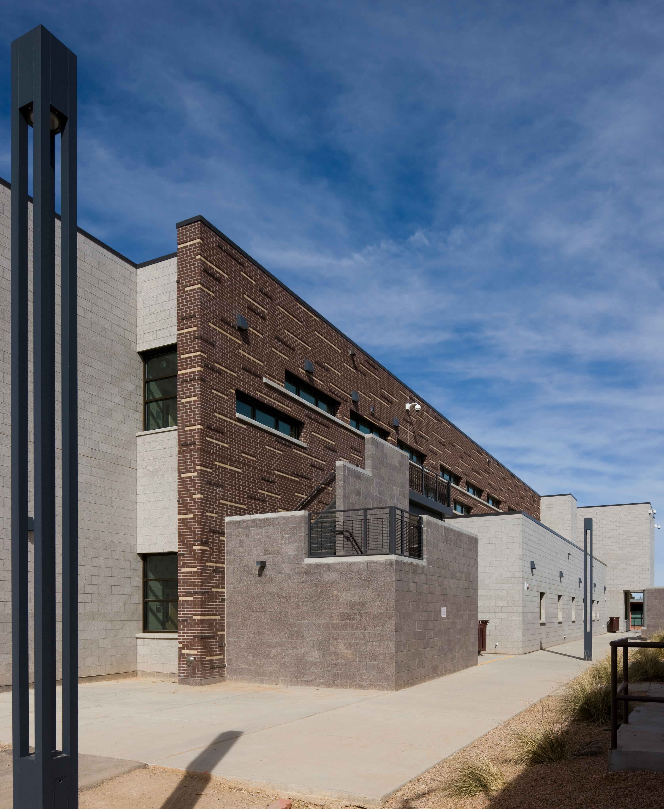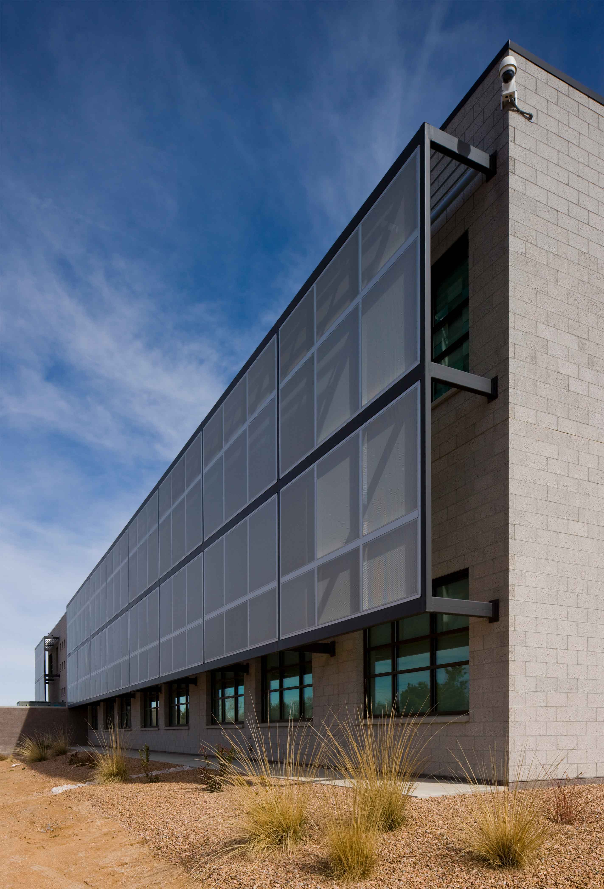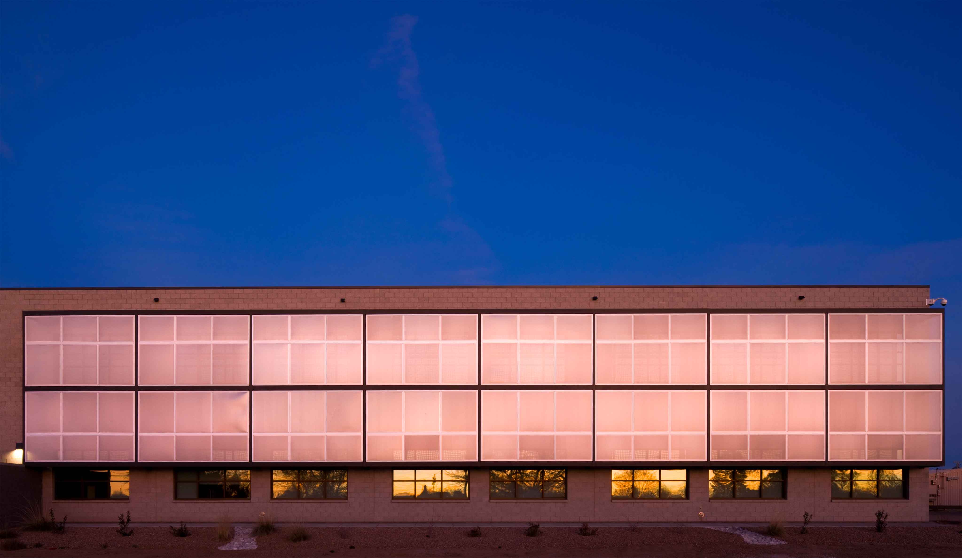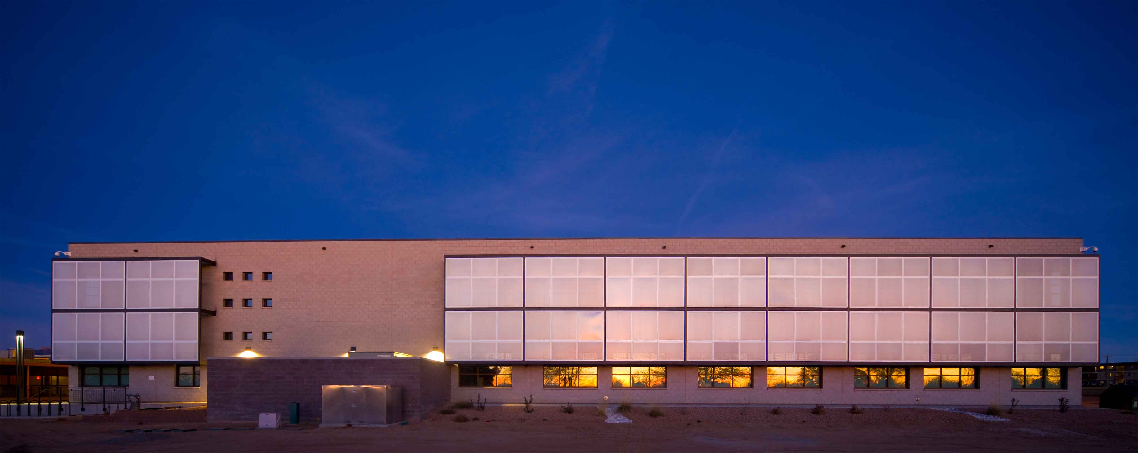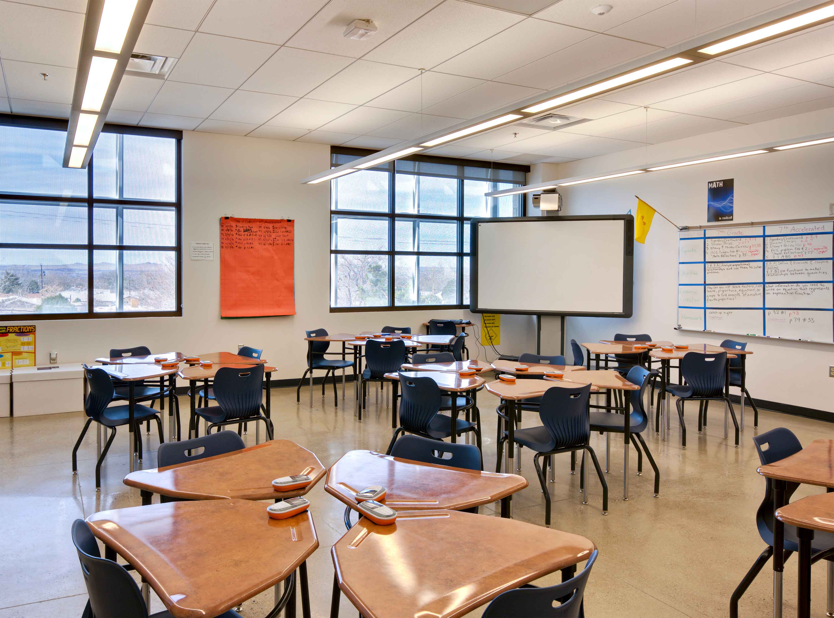Location
Client
LEED Certified
Project Date
Category
The APS McKinley Middle School Classroom / Administrative Building is a two story 18,000 SF facility housing classrooms, administrative offices, and a parent room.
The primary goal, other than providing much needed educational space, was to design the facility to maximize energy efficiency. An intensive study was performed to select the proper building envelope that provided increased efficiency, constructability, durability and minimized maintenance. Furthering the efficiency goals was the request to “zero-out” the electrical usage of the building. This was accomplished by designing 215 PIV roof mounted solar panels. The panels are mounted on a steel frame suspended above the roof so that roof maintenance can be performed without disturbing the solar panels.
Our goal was to provide APS with the most energy efficient facility within the school district. Combined with this goal is the use of local readily available materials, careful consideration to building location and orientation, and an architectural aesthetic that represents the needs and goals of APS.
