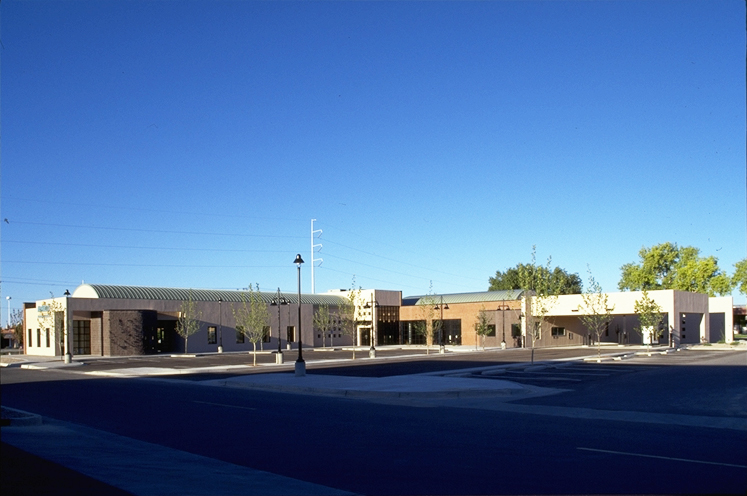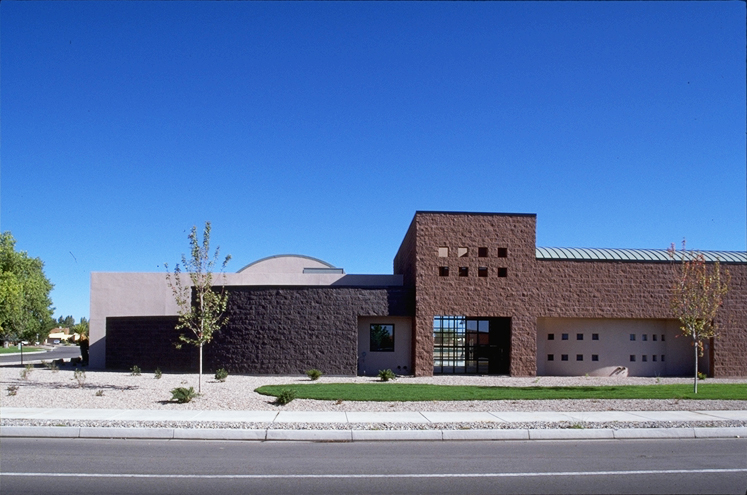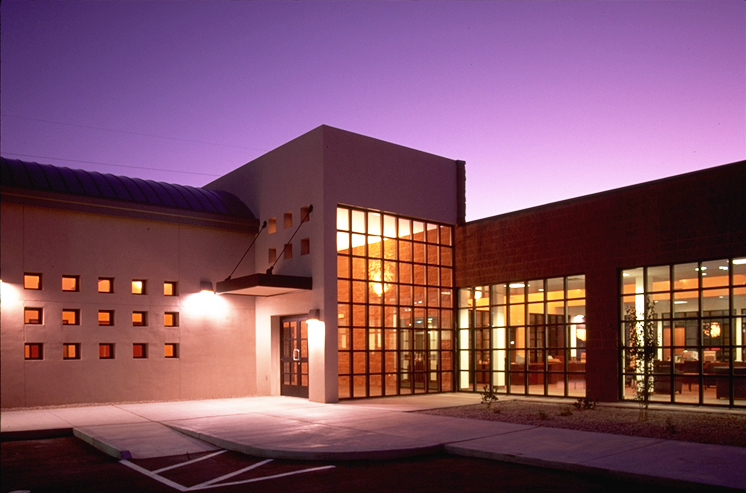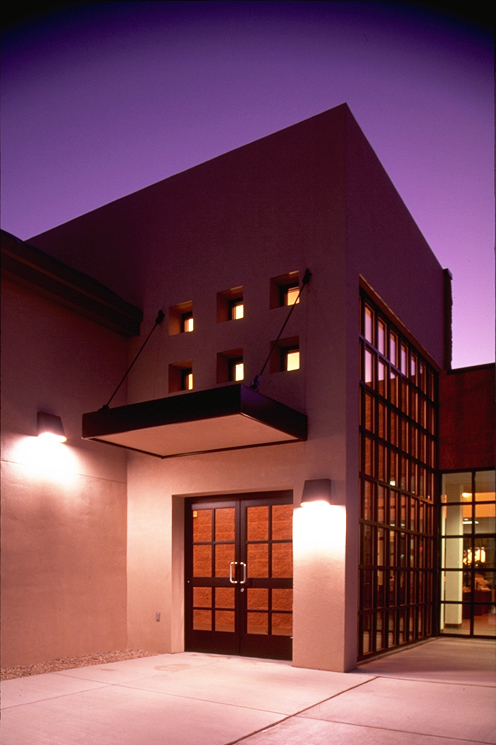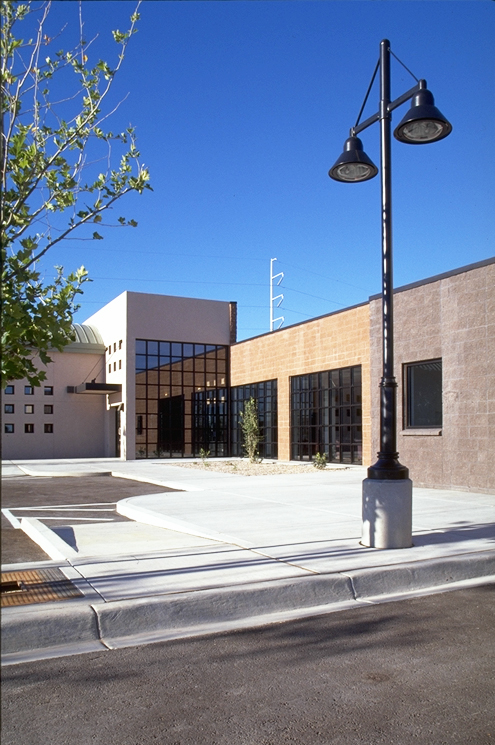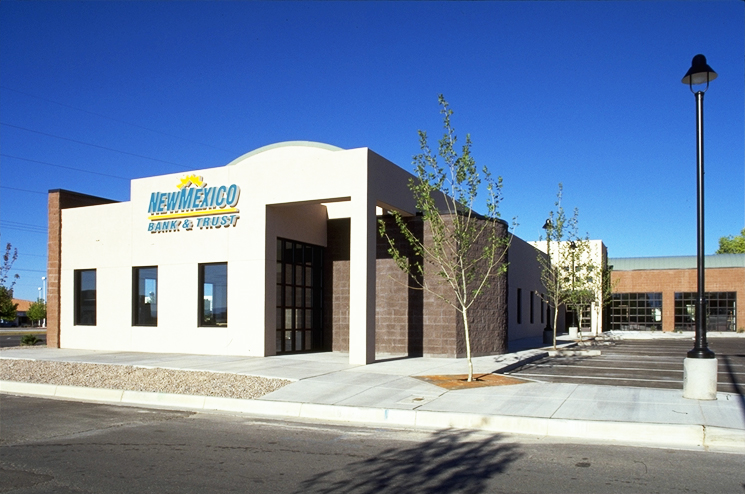Location
Client
Project Date
Category
The Bank was designed to accomplish two primary objectives: 1) to create a community oriented banking facility, and 2) to develop the design standards for the new Las Fuentes commercial development properties. The building has three primary functions: banking facilities, executive office spaces, and a community room available to anyone in need of a large area for any function. A large entrance lobby was designed at the corner of the building so that each function could have its own access at anytime of the day. The facility is a large open and airy space defined by a barrel vaulted ceiling starting at the bank entry and terminating at the teller lines. A second barrel vault ceiling defines the executive open office area.
