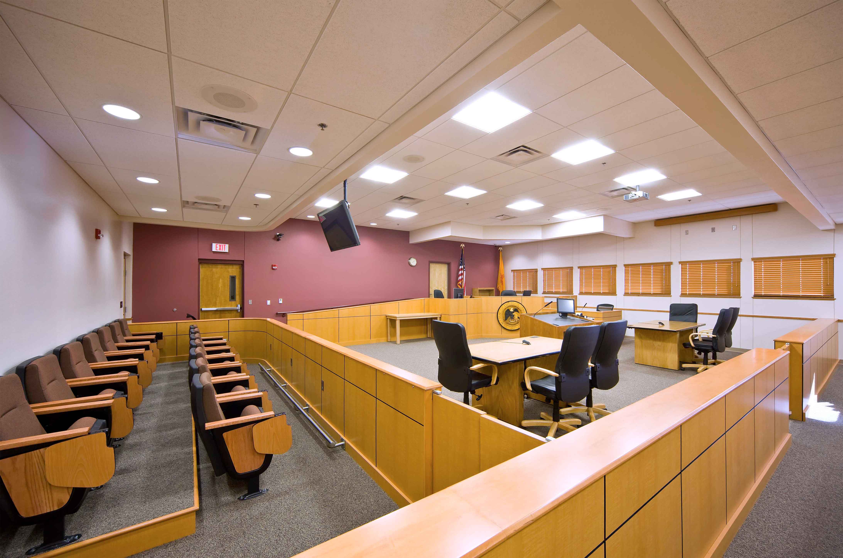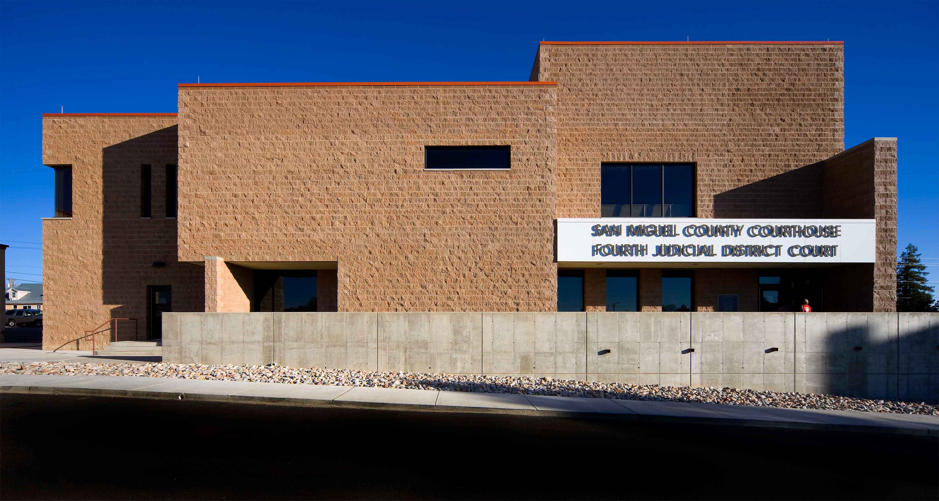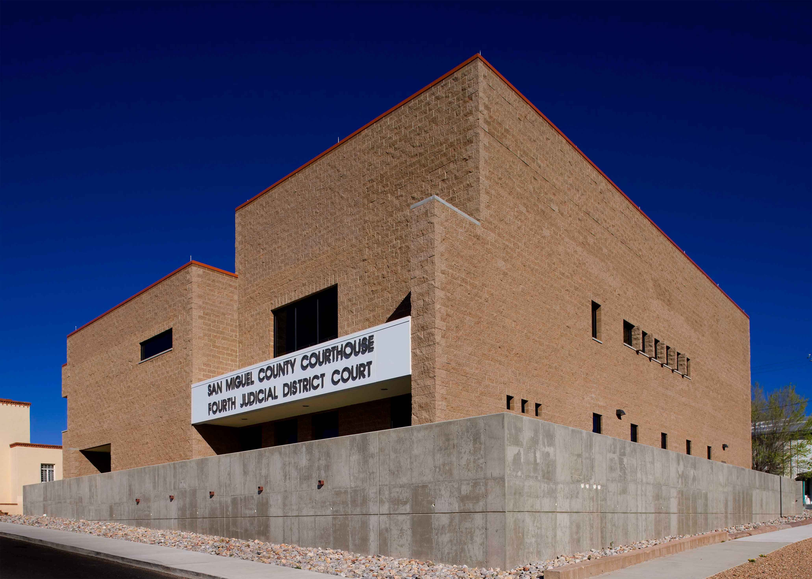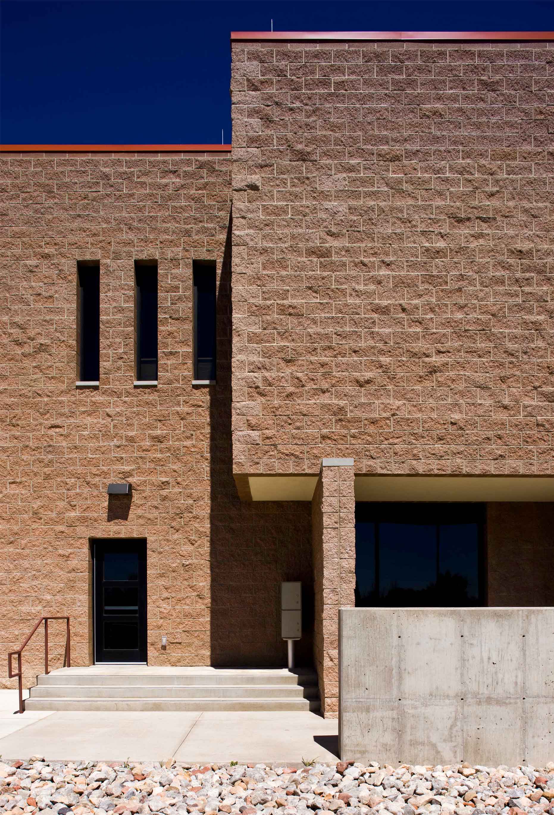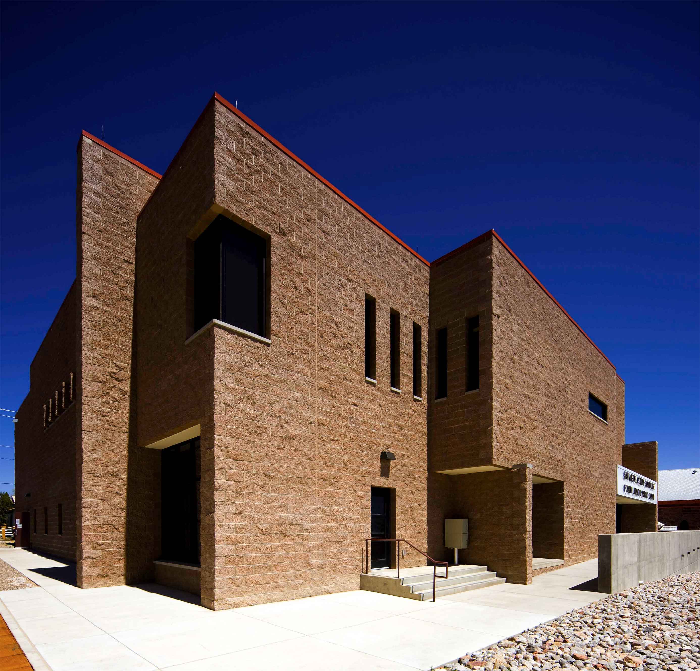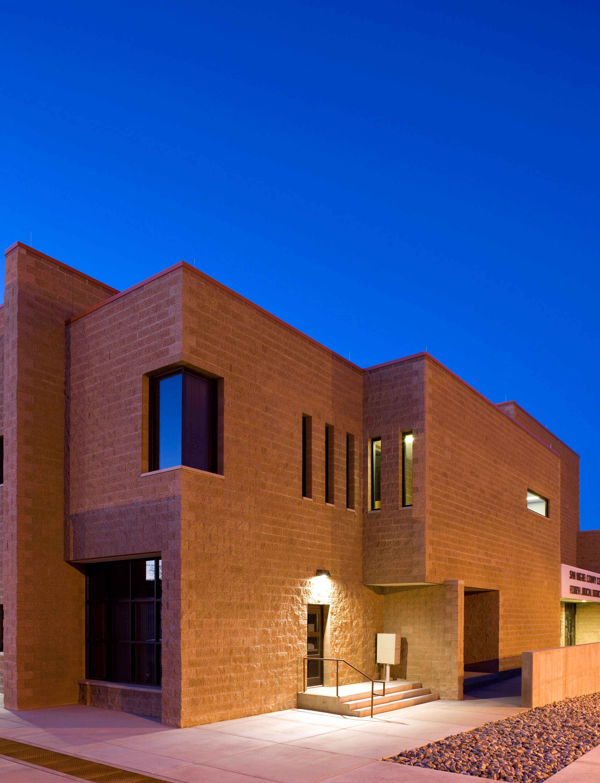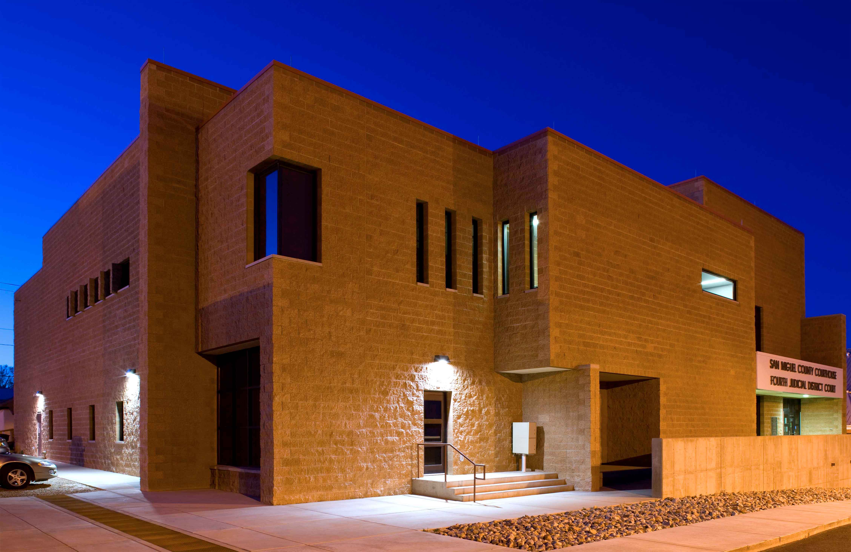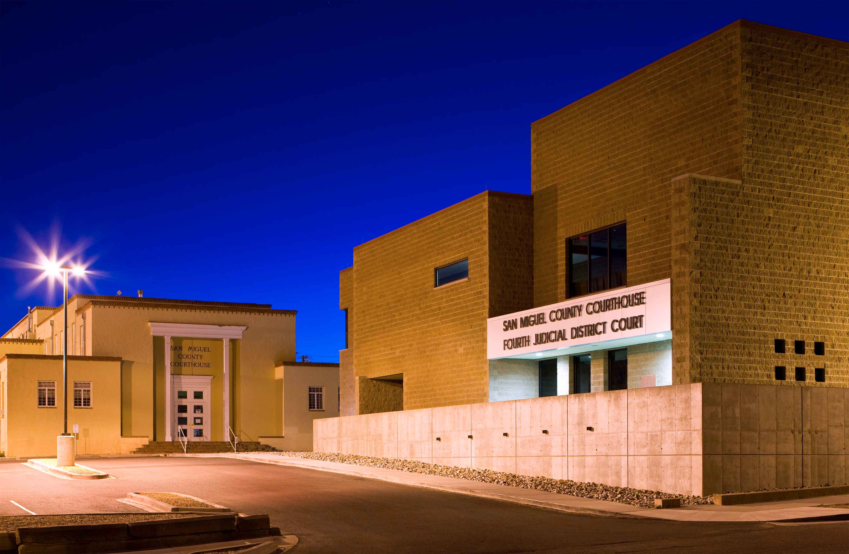Location
Client
Project Date
Category
NCA provided design for a 10,000 sf addition to the San Miguel County Courthouse as well as renovation to the existing courthouse. The San Miguel County Courthouse renovation was Phase I construction of the Master Plan. The primary focus was to renovate the facility to meet current ADA and building code requirements. The secondary phase was to consolidate departments in order to achieve a greater amount of workspace for the various departments.
The project was a two-phase renovation with the ADA and code issues being included in Phase I. The second renovation occurred once the new Courthouse Annex building was completed. The annex, additional office and conference space was made available within the existing building. The space once occupied by the courts has been renovated into County offices and County Commission Chambers. The second phase includes complete removal and replacement of the existing building’s electrical and mechanical systems.
