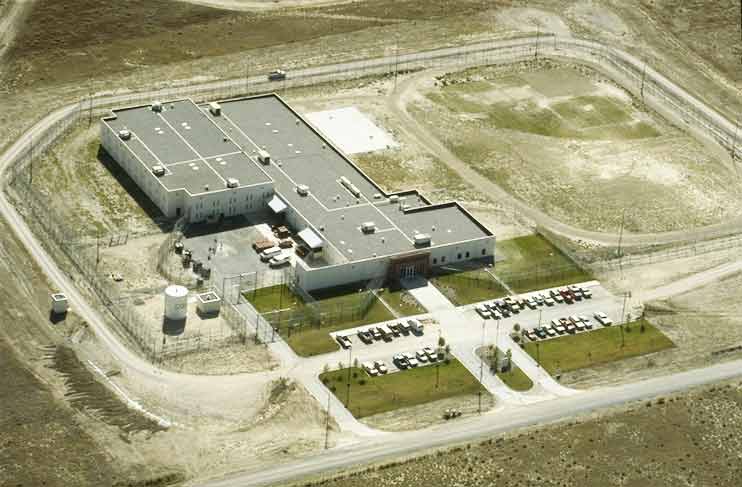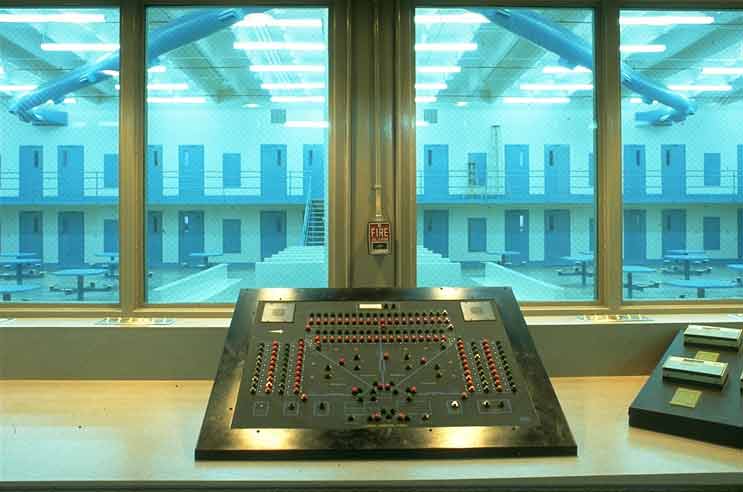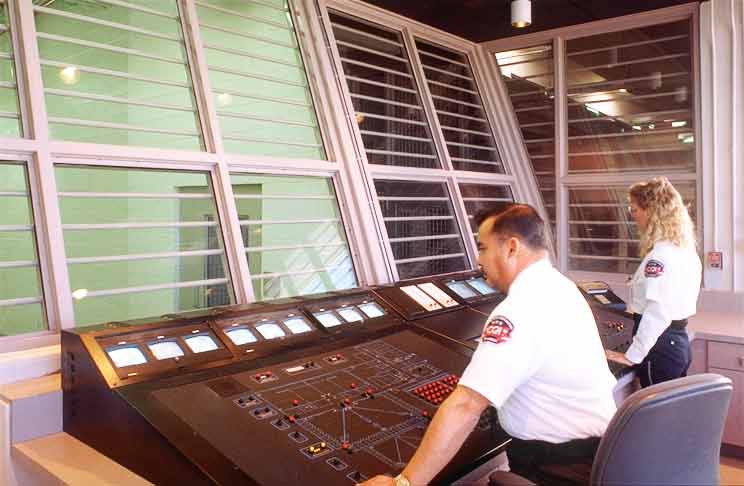Location
Client
Project Date
Category
This correctional facility is composed of a 100-bed, dormitory-type, minimum security block containing two 50-bed dorm areas; a 156-bed, two-story medium security block, comprised of two 19–double-bunk cells and two 20–double-bunk cells, for a total of 256 beds. A nine-cell segregation area with dayroom and outdoor recreation area and a two-cell diagnostic area with medical rooms are also included in this project. The remaining area includes administration space, kitchen, control areas and sally ports, located for maximum visibility and control.
We were required to design a facility that was aesthetically pleasing, fireproof, and required low maintenance. A pre-cast concrete panel and double-tee structural system were incorporated into this design to meet these needs.



